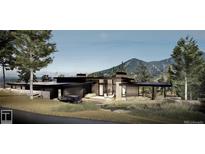1227 N Ford St, Golden, CO 80403
PENDING as of 2/12/2025 -
2265000
Listing courtesy of LIV Sotheby's International Realty

Less Photos /\
Home Description
Framed by the breathtaking views of North Table Mountain, this stunning new construction home blends modern design with the beauty of Colorado’s natural landscape. This contemporary residence offers high-end finishes, spacious living areas, and an exceptional layout, perfect for both everyday living and entertaining. The meticulously designed landscape provides a serene atmosphere, ideal for enjoying the outdoors in privacy. Step inside to discover an open-concept floor plan with soaring ceilings and designer touches throughout. The chef’s kitchen boasts top-of-the-line appliances, including a professional-grade range, and is anchored by a large island perfect for casual meals or entertaining guests. Adjacent to the kitchen is the expansive living and dining area, with views that seamlessly connect the indoors to the outdoors. Expansive sliding glass doors lead to a spacious patio, ideal for enjoying Golden’s beautiful weather. Upstairs, the primary suite serves as a tranquil retreat, complete with a spa-inspired bathroom, including a freestanding soaking tub, oversized shower, and dual vanities. A spacious walk-in closet offers plenty of storage for the most discerning homeowner. Three additional bedrooms, two bathrooms, and a loft space complete the second level. Downstairs, you'll find a spacious rec room with wet-bar area and a secluded guest suite with a full bath, providing a perfect retreat. Additional highlights of this home include a versatile home office, a three-car garage, and custom finishes that reflect the highest standards of craftsmanship. With an easy commute to Denver, Boulder, and Colorado’s premier ski areas, this home perfectly combines lifestyle, convenience, and elegance.
- Interior: Built-in Features,Eat-in Kitchen,Five Piece Bath,High Ceilings,Kitchen Island,Open Floorplan,Primary Suite,Walk-In Closet(s)
- Appliances: Dishwasher,Microwave,Oven,Range,Refrigerator,Wine Cooler
- Flooring: Carpet,Tile,Wood
- Fireplaces: 2
- Fireplace Features: Family Room,Living Room
- # Full Baths: 4
- # Half Baths: 1
- # Three Quarter Baths: 0
- # One Quarter Baths: 0
- Exterior: Balcony,Gas Valve,Lighting,Private Yard,Rain Gutters
- Views: Mountain(s)
- Construction Materials: Brick,Cement Siding,Frame,Wood Siding
- Roofing: Architecural Shingle,Metal,Other
- Cooling: Central Air
- Heating: Forced Air,Natural Gas
- List Status: Active
- : nicole@thebehrteam.com,720-326-2363
Neighborhood
The average asking price of a 5 bedroom Golden home in this zip code is
$1,979,200 (12.6% less than this home).
This home is priced at $536/sqft,
which is 6.4% less than similar homes
in the 80403 zip code.
Map
Map |
Street
Street |
Birds Eye
Birds Eye
Print Map | Driving Directions
Similar Properties For Sale
33 L Rd


$745,000
MLS# 1767011,
Kerhs Realty
24 N Moffat Rd


$3,500,000
MLS# 4820308,
Liv Sotheby's International Re...
School Information
- School District:Jefferson County R-1
- Elementary:Mitchell
- Middle School:Bell
- High School:Golden
Financial
- Approx Payment:$11,018*
- Taxes:$7,064
Area Stats
These statistics are updated daily from the RE colorado. For further analysis or
to obtain statistics not shown below please call Highgarden Real Estate at
(720) 327-5071 and speak with one of our real estate consultants.
Popular Homes
$619,529
$499,925
100
0.0%
38.0%
65
$975,503
$699,500
250
0.4%
38.4%
76
$2,336,287
$1,635,000
499
0.2%
31.1%
67
$2,400,000
$2,400,000
1
0.0%
0.0%
7
$4,486,816
$3,350,000
55
0.0%
49.1%
173
$638,217
$539,950
369
1.6%
47.4%
58
$658,706
$634,700
18
5.6%
61.1%
111
$1,064,027
$811,250
649
0.0%
41.1%
67
$1,229,798
$857,500
70
1.4%
40.0%
74
$800,303
$699,950
228
0.4%
38.6%
61
$876,219
$799,000
311
0.0%
33.4%
71
$1,817,478
$1,250,000
161
0.0%
32.9%
66
$676,171
$640,000
77
0.0%
28.6%
46
$625,432
$522,450
108
0.0%
54.6%
136
$1,841,030
$1,850,000
42
0.0%
33.3%
78
$551,401
$537,000
119
0.8%
42.9%
61
$657,483
$677,450
6
0.0%
50.0%
103
$2,639,244
$2,265,250
50
0.0%
34.0%
69
$881,867
$799,900
29
0.0%
51.7%
81
$1,047,421
$839,450
14
0.0%
35.7%
146
$1,132,347
$810,000
17
0.0%
29.4%
61
$646,980
$575,000
5
0.0%
20.0%
47
$1,176,915
$999,000
117
0.0%
35.0%
82
$487,700
$499,000
52
0.0%
48.1%
74
$1,025,008
$699,000
412
0.0%
32.3%
60
$1,321,408
$1,195,000
79
0.0%
40.5%
86
$666,545
$589,900
105
0.0%
38.1%
62
$961,095
$827,500
112
0.0%
31.2%
50
$1,178,642
$955,000
101
1.0%
30.7%
57
$2,442,925
$1,874,500
16
0.0%
25.0%
67
$664,518
$619,000
17
0.0%
29.4%
51
$862,066
$707,500
22
0.0%
50.0%
96
$2,675,072
$2,350,000
25
0.0%
48.0%
99
$425,000
$425,000
1
0.0%
0.0%
77
$575,660
$485,000
50
0.0%
58.0%
118
$1,117,594
$1,099,000
53
0.0%
30.2%
60
$585,093
$549,900
27
0.0%
40.7%
70
Listing Courtesy of LIV Sotheby's International Realty.
1227 N Ford St, Golden CO is a single family home of 4222 sqft and
is currently priced at $2,265,000
.
This single family home has 5 bedrooms.
A comparable home for sale at 19503 W 58Th Pl in Golden is listed at $1,350,000.
In addition to single family homes, Highgarden also makes it easy to find Homes, Condos and Foreclosures
in Golden, CO.
Tablerock, Burland Ranch Acres and Canyon Point are nearby neighborhoods.
MLS 4371477 has been posted on this site since 2/8/2025 (today).