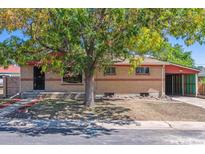1365 W 67Th Pl, Denver, CO 80221
PENDING as of 3/13/2025 -
875000
Listing courtesy of Your Castle Real Estate Inc

Less Photos /\
Home Description
Stunning Home with a Rare Large Backyard & Dream Basement! Welcome to this breathtaking home where contemporary design meets comfort and functionality! This home offers an open and inviting floor plan, high ceilings, soft paint tones, laminate flooring throughout. Natural light fills the spacious formal living room, perfect for welcoming guests, while the dedicated home office provides a quiet space to work from home.
The chef’s kitchen is a showstopper, featuring stylish grey shaker cabinets, quartz countertops, a subway tile backsplash in a herringbone pattern, stainless steel appliances, and pendant lighting over the oversized island. Upstairs, the spacious loft is ideal for a game, TV area or office, and the large primary bedroom offers a private retreat with a walk-in closet, ensuite bath with dual vanity, and a second-story balcony with breathtaking mountain and downtown Denver skyline views.
The finished basement is an entertainer’s dream, complete with a wet bar, two beer taps, two wine coolers, TV mount, and a huge bonus space. Step outside to a rare oversized backyard with premium plush artificial turf and a deck. Additional highlights include a covered front porch, fenced-in yard, tankless water heater, washer and dryer, and an oversized two-car garage with extra storage space.
This home's location is truly enviable, close to local parks, schools, and a variety of amenities just minutes away including downtown about 10 minutes away. The community amenities add to the allure, with several parks, playgrounds, walking trail, Early Bird breakfast restaurant, Award winning Bruz Beers Brewery, Garden Club, Clubhouse, summer concerts and events planned by the social committee. Ask us about lender incentive up to $12,250 credit that can cover the full cost of your 1-1 buydown assuming a 80% LTV.
All of this is just a 10-minute drive to Downtown Denver! This home truly has it all—schedule your showing today before it’s gone!
- Interior: Built-in Features,Ceiling Fan(s),Eat-in Kitchen,High Ceilings,High Speed Internet,Kitchen Island,Open Floorplan,Pantry,Primary Suite,Quartz Counters,Walk-In Closet(s),Wet Bar
- Appliances: Dishwasher,Disposal,Dryer,Microwave,Range,Refrigerator,Tankless Water Heater,Washer,Wine Cooler
- Flooring: Carpet,Laminate,Tile
- # Full Baths: 1
- # Half Baths: 1
- # Three Quarter Baths: 2
- # One Quarter Baths: 0
- Exterior: Private Yard,Rain Gutters
- Views: City,Mountain(s)
- Construction Materials: Brick,Cement Siding,Frame,Vinyl Siding
- Roofing: Composition
- Cooling: Central Air
- Heating: Forced Air
- Parking: Concrete,Oversized
- Garage Spaces: 2
- Lot: Sprinklers In Front,Sprinklers In Rear
- Senior Community: No
- HOA Fees: $85 Monthly
- HOA Fee Includes: Maintenance Grounds,Maintenance Structure,Reserves,Snow Removal,Trash
- Association Amenities: Clubhouse,Garden Area,Playground,Trail(s)
- List Status: Active
- : tfg.juan@gmail.com,720-926-0204
Neighborhood
The average asking price of a 4 bedroom Denver home in this zip code is
$632,585 (27.7% less than this home).
This home is priced at $250/sqft,
which is 17.6% less than similar homes
in the 80221 zip code.
Map
Map |
Street
Street |
Birds Eye
Birds Eye
Print Map | Driving Directions
Similar Properties For Sale
Nearby Properties For Sale
5094 Meade St


$660,000
MLS# 3728428,
Vintage Homes Of Denver, Inc.
7886 Cyd Dr


$479,700
MLS# 7974979,
Brokers Guild Real Estate
School Information
- School District:Mapleton R-1
- Elementary:Valley View K-8
- Middle School:Global Lead. Acad. K-12
- High School:Global Lead. Acad. K-12
Financial
- Approx Payment:$4,257*
- Taxes:$8,645
Area Stats
These statistics are updated daily from the RE colorado. For further analysis or
to obtain statistics not shown below please call Highgarden Real Estate at
(720) 327-5071 and speak with one of our real estate consultants.
Popular Homes
$875,854
$749,900
426
0.2%
41.8%
59
$596,514
$543,200
1526
1.2%
51.8%
105
$952,551
$772,450
278
0.4%
38.1%
49
$1,223,694
$1,085,000
101
0.0%
30.7%
41
$842,976
$749,000
283
0.4%
36.7%
64
$5,063,614
$4,097,500
44
0.0%
27.3%
56
$529,572
$529,900
472
1.1%
45.6%
97
$677,460
$720,000
15
6.7%
60.0%
69
$913,155
$659,900
158
0.6%
39.2%
52
$388,300
$349,900
3
0.0%
0.0%
58
$561,650
$552,500
6
0.0%
33.3%
84
$983,531
$791,950
292
0.3%
34.6%
36
$785,017
$692,500
284
0.4%
39.1%
47
$1,040,193
$799,900
716
0.1%
39.5%
56
$1,209,436
$1,135,000
65
0.0%
41.5%
49
$507,706
$514,900
59
0.0%
33.9%
36
$930,675
$789,950
582
0.3%
35.9%
55
$632,599
$609,950
419
0.7%
37.9%
50
$704,087
$596,500
168
1.2%
31.0%
46
$797,677
$694,500
88
1.1%
31.8%
43
Listing Courtesy of Your Castle Real Estate Inc.
1365 W 67Th Pl, Denver CO is a single family home of 3507 sqft and
is currently priced at $875,000
.
This single family home has 4 bedrooms.
A comparable home for sale at 6771 Canosa St in Denver is listed at $600,000.
In addition to single family homes, Highgarden also makes it easy to find Homes, Condos and Foreclosures
in Denver, CO.
Berkeley, Berkeley Gardens and Lincoln Manor are nearby neighborhoods.
MLS 2743910 has been posted on this site since 3/12/2025 (today).