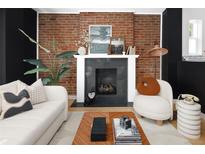1386 Zenobia St, Denver, CO 80204
$698,000

Listing courtesy of Compass Colorado, LLC - Boulder

Less Photos /\
Home Description
*MOTIVATED SELLER*
Contemporary Elegance Meets Urban Living at 1386 Zenobia. Discover this beautifully crafted front-unit duplex, where cutting-edge design and premium finishes create an exceptional living experience. The striking exterior features a distinctive blend of modern stucco and shou sugi ban wood for standout curb appeal.
Step inside to a bright, open-concept floor plan highlighted by wide-plank hardwood floors and abundant natural light. The inviting living room centers around a sleek gas fireplace and flows effortlessly into the dining area and gourmet kitchen—perfect for entertaining or daily living.The chef-inspired kitchen boasts two-tone European soft-close cabinetry, quartz countertops, an undermount sink, and stainless steel appliances including a range, hood, and refrigerator. Just off the kitchen, a private patio invites al fresco dining and relaxing.
Upstairs, the luxurious primary suite offers a serene retreat with a private deck showcasing city and mountain views—ideal for morning coffee or evening sunsets. The en suite bath features dual vanities and a spa-style walk-in shower with custom shelving.
The third floor hosts another spacious bedroom with its own deck, providing a peaceful space to unwind with picturesque views.
The full basement offers versatile living options—perfect as a family room or guest suite. Complete with a full bath, this level adds comfort and flexibility.
Additional highlights include an island kitchen, central A/C, forced-air heat, in-unit laundry, and a secure garage for parking and storage. The private, fenced front yard is ideal for pets, gardening, or enjoying the outdoors. With no HOA fees and a prime location just blocks from Sloan’s Lake and minutes to downtown Denver, this one-of-a-kind home blends modern style, smart design, and unbeatable convenience.
*Lender Incentive towards rate buy down, closing cost and or prepaids. Reach out to agent for details*
- Interior: Kitchen Island,Open Floorplan,Primary Suite,Quartz Counters
- Appliances: Dishwasher,Disposal,Microwave,Oven,Range,Range Hood,Refrigerator
- Flooring: Carpet,Tile,Wood
- Fireplaces: 1
- Fireplace Features: Living Room
- # Full Baths: 0
- # Half Baths: 1
- # Three Quarter Baths: 3
- # One Quarter Baths: 0
- Exterior: Balcony,Private Yard
- Construction Materials: Stucco
- Roofing: Composition
- Cooling: Central Air
- Heating: Forced Air
Available now at $698,000
Approximate Room Sizes / Descriptions
| Bathroom Three Quarter | | Basement |
| Living | | Main |
| Dining | | Main |
| Kitchen | | Main |
| Primary Bathroom Three Quarter | | Upper |
| Bathroom Half | | Upper |
| Laundry | | Upper |
| Bathroom Three Quarter | | Upper |
| Primary Bedroom | | Upper |
| Bedroom | | Upper |
| Bedroom | | Upper |
- List Status: Active
- : lyndsey.geiger@compass.com,303-720-9836
Neighborhood
The average asking price of a 3 bedroom Denver home in this zip code is
$683,225 (2.1% less than this home).
This home is priced at $334/sqft,
which is 35.0% less than similar homes
in the 80204 zip code.
Map
Map |
Street
Street |
Birds Eye
Birds Eye
Print Map | Driving Directions
Similar Properties For Sale
1256 Xavier St


$724,000
MLS# 3923279,
Liv Sotheby's International Re...
748 Elati St


$699,900
MLS# 7981587,
Homesmart Realty Partners
1532 Meade St


$700,000
MLS# 4985768,
Liv Sotheby's International Re...
Nearby Properties For Sale
4650 W 9Th Ave


$820,000
MLS# 1622328,
Liv Sotheby's International Re...
1473 Yates St


$595,000
MLS# 4404075,
Integrity Transitions Real Est...
School Information
- School District:Denver 1
- Elementary:Colfax
- Middle School:Lake
- High School:North
Financial
- Approx Payment:$3,396*
- Taxes:$3,566
Area Stats
These statistics are updated daily from the RE colorado. For further analysis or
to obtain statistics not shown below please call Highgarden Real Estate at
(720) 327-5071 and speak with one of our real estate consultants.
Popular Homes
$836,060
$700,000
515
0.4%
53.6%
65
$606,273
$545,000
1679
1.4%
57.7%
98
$976,040
$720,000
367
0.5%
50.4%
58
$1,205,186
$1,050,000
123
0.0%
59.3%
57
$839,838
$738,900
351
0.6%
54.4%
65
$4,977,444
$3,995,000
45
0.0%
42.2%
76
$559,027
$534,970
464
1.7%
53.0%
110
$814,605
$749,000
22
0.0%
40.9%
40
$851,479
$650,000
211
0.0%
49.3%
52
$631,850
$605,000
8
0.0%
50.0%
96
$917,484
$780,000
344
0.0%
47.7%
44
$812,492
$745,000
383
0.5%
48.6%
52
$1,000,661
$799,900
824
0.1%
54.6%
59
$1,185,737
$1,095,000
78
0.0%
52.6%
50
$501,843
$499,900
79
1.3%
46.8%
38
$933,605
$775,000
697
0.1%
57.8%
61
$642,326
$599,900
477
0.6%
49.1%
58
$734,067
$619,250
246
0.4%
47.2%
50
$858,993
$735,000
113
2.7%
42.5%
51
Listing Courtesy of Compass Colorado, LLC - Boulder.
For information or to schedule a viewing of this property (MLS# 2015564), call: 720-327-5071
1386 Zenobia St, Denver CO is a single family home of 2088 sqft and
is currently priced at $698,000
.
This single family home has 3 bedrooms.
A comparable home for sale at 1615 Osceola St in Denver is listed at $807,500.
In addition to single family homes, Highgarden also makes it easy to find Homes, Condos and Foreclosures
in Denver, CO.
Villa West, Auraria and Washington Park West are nearby neighborhoods.
MLS 2015564 has been posted on this site since 6/6/2025 (today).