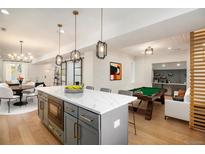2348 W Ford Pl, Denver, CO 80223
$775,000

Listing courtesy of Compass - Denver

Less Photos /\
Home Description
Welcome to 2348 West Ford Place, Denver, CO! This remodeled 4-bedroom, 2-bath home boasts 2,190 sq ft of stylish living space on a 7,500 sq ft lot. Where to begin with all the amazing features that exist? The remodeled kitchen combines modern conveniences with timeless mid-century modern charm, featuring newly powder-coated steel cabinets, chef-grade stainless steel appliances: Viking induction stovetop, oven, dishwasher, remote-controlled Wolf ceiling vent, and a SubZero double-door refrigerator with custom backsplash. The ease and flow of the home is highlighted in each space from the designer bathrooms that blend mid-mod and minimalist styles to the bedrooms with their high windows that allow the sunshine in.
The main floor has impeccably cared-for real hardwood floors, coved ceilings, and tons of natural light. The airy sunroom is perfect for game nights and cozy winter nights around the stone fireplace. Additionally, the home offers a finished basement with egress-encased Anderson windows, new small pattern carpeting. Now let's take it outside. The lush landscaping with mature aspen and pine trees, garden boxes, compost bin, and a sprinkler system makes it easy to step in and become a garden enthusiast. Thoughtful outdoor living spaces include gazebos with electric outlets, outdoor storage sheds, and a covered pergola. The property also features a heated 572 sq ft studio with skylights, vinyl flooring, and French doors opening to a patio. Studio has been plumbed and has rough-in for bathroom and kitchenette. The luxury 2-car detached carport, storage sheds, and ample private outdoor space allow you to create your ideal outdoor living area. Quality Andersen windows throughout the home ensure comfort and energy efficiency. Plus, it's conveniently located a half a block away from Huston Lake Park and the vibrant restaurants and community offerings of Athmar Park.
- Interior: Eat-in Kitchen,Smoke Free
- Appliances: Cooktop,Dishwasher,Disposal,Dryer,Microwave,Range Hood,Refrigerator,Washer
- Flooring: Carpet,Tile,Wood
- Fireplaces: 1
- Fireplace Features: Family Room,Living Room
- # Full Baths: 2
- # Partial Baths: 0
- Exterior: Garden
- Construction Materials: Brick,Wood Siding
- Roofing: Composition
- Cooling: Evaporative Cooling
- Heating: Forced Air,Natural Gas
Available now at $775,000
- Parking: Concrete
- Garage Spaces: 0
- Lot: Landscaped,Level,Sprinklers In Front,Sprinklers In Rear
- List Status: Active
- : maria.irivarren@compass.com,720-309-8649
Neighborhood
The average asking price of a 4 bedroom Denver home in this zip code is
$711,246 (8.2% less than this home).
This home is priced at $354/sqft,
which is 6.2% less than similar homes
in the 80223 zip code.
Map
Map |
Street
Street |
Birds Eye
Birds Eye
Print Map | Driving Directions
Similar Properties For Sale
771 S Dale Ct


$560,000
MLS# 8909034,
Kentwood Real Estate Dtc, Llc
343 Elati St


$950,000
MLS# 1679855,
Keller Williams Realty Norther...
Nearby Properties For Sale
School Information
- School District:Denver 1
- Elementary:Goldrick
- Middle School:Kepner
- High School:Abraham Lincoln
Financial
- Approx Payment:$3,770*
- Taxes:$2,743
Area Stats
These statistics are updated daily from the RE colorado. For further analysis or
to obtain statistics not shown below please call Highgarden Real Estate at
(720) 327-5071 and speak with one of our real estate consultants.
Popular Homes
$899,495
$719,950
372
0.3%
57.3%
79
$597,202
$545,000
1365
1.4%
59.9%
115
$953,618
$720,000
230
0.4%
47.0%
70
$1,153,807
$998,750
71
0.0%
60.6%
79
$824,645
$685,000
246
0.0%
61.4%
95
$3,676,396
$3,495,000
19
0.0%
52.6%
112
$603,990
$549,990
399
0.5%
46.1%
105
$723,990
$712,500
12
0.0%
41.7%
40
$785,253
$655,000
149
1.3%
61.1%
80
$189,000
$189,000
1
0.0%
0.0%
23
$728,268
$557,500
5
0.0%
40.0%
58
$839,739
$737,000
214
0.5%
60.3%
66
$764,687
$650,000
246
0.0%
56.9%
67
$996,588
$750,000
569
0.0%
57.5%
79
$1,192,687
$969,650
54
0.0%
66.7%
88
$500,598
$499,000
64
1.6%
50.0%
60
$978,888
$759,450
478
0.4%
50.6%
80
$635,862
$609,950
290
1.4%
49.3%
63
$679,722
$577,500
144
0.0%
59.7%
71
$817,439
$710,000
83
0.0%
51.8%
72
Listing Courtesy of Compass - Denver.
For information or to schedule a viewing of this property (MLS# 4077342), call: 720-327-5071
2348 W Ford Pl, Denver CO is a single family home of 2190 sqft and
is currently priced at $775,000
.
This single family home has 4 bedrooms.
A comparable home for sale at 1601 S Zuni St in Denver is listed at $325,000.
In addition to single family homes, Highgarden also makes it easy to find Homes, Condos and Foreclosures
in Denver, CO.
Breenlow Park, Rosedale and Fairmont are nearby neighborhoods.
MLS 4077342 has been posted on this site since 10/3/2024 (today).