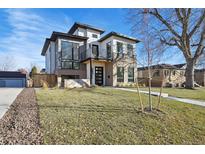2540 Xavier St, Denver, CO 80212
$1,995,000

Listing courtesy of GOURMET REAL ESTATE INC

Less Photos /\
Home Description
Updated custom home, up the block from Sloan's Lake, and featuring three levels of indoor and outdoor living plus a finished basement. The expansive rooftop deck provides views of Sloan's Lake and the Front Range.
The stairwell is adorned with custom railings and a custom 4-story chandelier, complemented by the home's wide-plank flooring.
The gourmet kitchen includes custom cabinets, quartz countertops, and JennAir appliances, including a six-burner gas range. A large island with breakfast bar, a walk-in pantry and a spacious dining room enhance the culinary space.
The great room features a linear gas fireplace with floor-to-ceiling tile, high ceilings, and hand-troweled walls.
The main floor includes a bedroom/office, and a 3/4 bath with rainfall shower and body jets.
The second level owner suite features a private balcony, walk-in custom closet, and ensuite bath with dual shower heads, body jets and soaking tub. Two additional bedrooms, a bathroom and a laundry room complete this level.
The rooftop level features an expansive deck with lake and mountain views, a bedroom, bathroom, and wet bar with wine fridge.
The basement has a rec room, wet bar, 170+ bottle wine cellar, media room, bedroom and 3/4 bath.
This light and bright home is equipped with high-efficiency furnaces, steam humidifier, Lutron smart lighting, and Nest thermostats. All bathrooms have heated floors. The 3-car tandem garage includes a pet wash station and epoxy flooring. Outside, the home features a large patio and sprinklers. Easy access to the lake, shopping, parks, restaurants and downtown. Come by today!
Measurements and information are approximate; buyer advised to verify.
- Interior: Breakfast Bar,Built-in Features,Ceiling Fan(s),Eat-in Kitchen,Entrance Foyer,Five Piece Bath,High Ceilings,High Speed Internet,In-Law Floorplan,Kitchen Island,Open Floorplan,Pantry,Primary Suite,Quartz Counters,Smart Ceiling Fan,Smart Light(s),Smoke Free,Vaulted Ceiling(s),Walk-In Closet(s),Wet Bar,Wired for Data
- Appliances: Dishwasher,Disposal,Double Oven,Gas Water Heater,Humidifier,Microwave,Range Hood,Refrigerator,Wine Cooler
- Flooring: Carpet,Tile,Wood
- Fireplaces: 1
- Fireplace Features: Gas,Great Room
- # Full Baths: 3
- # Half Baths: 0
- # Three Quarter Baths: 2
- # One Quarter Baths: 0
- Exterior: Balcony,Gas Valve,Lighting,Private Yard,Rain Gutters
- Views: City,Lake,Mountain(s),Water
- Construction Materials: Brick,Frame,Stucco
- Roofing: Composition,Membrane
- Cooling: Central Air
- Heating: Forced Air,Natural Gas
Available now at $1,995,000
- Parking: Concrete,Dry Walled,Finished Garage,Floor Coating,Lighted,Tandem
- Garage Spaces: 3
- Lot: Corner Lot,Irrigated,Landscaped,Level,Near Public Transit,Sprinklers In Front,Sprinklers In Rear
- List Status: Active
- : jason@gourmetrealestate.com,303-726-5990
Neighborhood
The average asking price of a 6 bedroom Denver home in this zip code is
$1,870,000 (6.3% less than this home).
This home is priced at $445/sqft,
which is 0.2% less than similar homes
in the 80212 zip code.
Map
Map |
Street
Street |
Birds Eye
Birds Eye
Print Map | Driving Directions
Similar Properties For Sale
2725 King St


$1,850,000
MLS# 8043015,
Your Home Sold Guaranteed Real...
1655 Wolff St


$1,999,990
MLS# 9267802,
Infinity Group Realty Denver
2650 Zenobia


$2,175,000
MLS# 7420171,
Dominion Realty Group Llc
2658 Wolff St


$2,395,000
MLS# 7082854,
Porchlight Real Estate Group
School Information
- School District:Denver 1
- Elementary:Brown
- Middle School:Strive Lake
- High School:North
Financial
- Approx Payment:$9,705*
- Taxes:$8,096
Area Stats
These statistics are updated daily from the RE colorado. For further analysis or
to obtain statistics not shown below please call Highgarden Real Estate at
(720) 327-5071 and speak with one of our real estate consultants.
Popular Homes
$836,060
$700,000
515
0.4%
53.6%
65
$606,273
$545,000
1679
1.4%
57.7%
98
$976,040
$720,000
367
0.5%
50.4%
58
$1,205,186
$1,050,000
123
0.0%
59.3%
57
$839,838
$738,900
351
0.6%
54.4%
65
$4,977,444
$3,995,000
45
0.0%
42.2%
76
$559,027
$534,970
464
1.7%
53.0%
110
$814,605
$749,000
22
0.0%
40.9%
40
$851,479
$650,000
211
0.0%
49.3%
52
$631,850
$605,000
8
0.0%
50.0%
96
$917,484
$780,000
344
0.0%
47.7%
44
$812,492
$745,000
383
0.5%
48.6%
52
$1,000,661
$799,900
824
0.1%
54.6%
59
$1,185,737
$1,095,000
78
0.0%
52.6%
50
$501,843
$499,900
79
1.3%
46.8%
38
$933,605
$775,000
697
0.1%
57.8%
61
$642,326
$599,900
477
0.6%
49.1%
58
$734,067
$619,250
246
0.4%
47.2%
50
$858,993
$735,000
113
2.7%
42.5%
51
Listing Courtesy of GOURMET REAL ESTATE INC.
For information or to schedule a viewing of this property (MLS# 8081252), call: 720-327-5071
2540 Xavier St, Denver CO is a single family home of 4488 sqft and
is currently priced at $1,995,000
.
This single family home has 6 bedrooms.
A comparable home for sale at 2650 Zenobia in Denver is listed at $2,175,000.
In addition to single family homes, Highgarden also makes it easy to find Homes, Condos and Foreclosures
in Denver, CO.
Sunnyside, Highland Square and Barths are nearby neighborhoods.
MLS 8081252 has been posted on this site since 1/5/2024 (today).