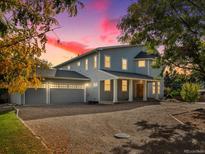3072 Mountain Shadows Dr, Wheat Ridge, CO 80215
PENDING as of 6/21/2024 -
1150000
Listing courtesy of Keller Williams Advantage Realty LLC

Less Photos /\
Home Description
Perched high on a quiet cul-de-sac, this beautiful custom home provides views of both the mountains and the city lights. The private yard showcases mature trees, perennial gardens and multi-level decks which is the perfect backdrop for outdoor entertaining and hosting gatherings. Yours will be the home everyone wants to come to with the 20’ x 40’ heated pool with slide and diving board where memories will be created that will last a lifetime. Upon entering you are invited into the grand foyer where you see a bright, open floorplan with beautiful hardwood floors. The main level features a large Living Room with windows that run the length of the room allowing for an abundance of natural light. There is also a formal Dining Room and a remodeled eat-in Kitchen with island and access to an upper level deck. Just a few steps down you will enter the Family Room with wood burning fireplace and sliding glass doors to the main deck and pool area. There is also a fourth Bedroom/Office with large windows that overlook the fully fenced, private backyard. The updated 3/4 Bath and separate Laundry room finish this level. Head upstairs where brand new carpet and fresh paint provide a refreshing backdrop for this wonderful space. The Primary Bedroom Suite was opened to provide plenty of space including a sitting area, spacious walk-in closet, 5-piece Bath and a private covered deck with great views and skylights; truly a peaceful oasis to enjoy your morning coffee or to finish the day. There are two more Bedrooms, a full Bath and a Loft which opens to the foyer. The garden level basement features a flex space that is currently used as the Media/Home Theater room. The projector, built-in screen, sound bar and recliner theater seats are included. No HOA. 20 minutes to downtown Denver, 10 minutes to the mountains. OFFERING $10,000 FOR INTEREST RATE BUY-DOWN.
- Interior: Breakfast Nook,Built-in Features,Ceiling Fan(s),Eat-in Kitchen,Entrance Foyer,Five Piece Bath,Granite Counters,High Ceilings,High Speed Internet,Kitchen Island,Open Floorplan,Primary Suite,Quartz Counters,Smart Thermostat,Sound System,Walk-In Closet(s),Wired for Data
- Appliances: Convection Oven,Cooktop,Dishwasher,Disposal,Dryer,Gas Water Heater,Microwave,Oven,Refrigerator,Self Cleaning Oven,Sump Pump,Tankless Water Heater,Washer
- Flooring: Carpet,Stone,Tile,Wood
- Fireplaces: 2
- Fireplace Features: Family Room,Other
- # Full Baths: 2
- # Half Baths: 0
- # Three Quarter Baths: 1
- # One Quarter Baths: 0
- Exterior: Balcony,Garden,Private Yard
- Views: City,Mountain(s)
- Construction Materials: Brick,Frame,Wood Siding
- Roofing: Membrane,Stone-Coated Steel
- Cooling: Evaporative Cooling
- Heating: Hot Water
- Parking: Concrete,Dry Walled,Insulated Garage,Lighted
- Garage Spaces: 2
- Lot: Cul-De-Sac,Irrigated,Landscaped,Level,Many Trees,Sprinklers In Front,Sprinklers In Rear
- List Status: Active
- : rhonda.haglund@comcast.net,303-883-7136
Neighborhood
The average asking price of a 4 bedroom Wheat Ridge home in this zip code is
$963,800 (16.2% less than this home).
This home is priced at $343/sqft,
which is 4.7% less than similar homes
in the 80215 zip code.
Map
Map |
Street
Street |
Birds Eye
Birds Eye
Print Map | Driving Directions
Similar Properties For Sale
2100 Iris St


$1,169,000
MLS# 9704811,
Your Castle Real Estate Inc
School Information
- School District:Jefferson County R-1
- Elementary:Kullerstrand
- Middle School:Everitt
- High School:Wheat Ridge
Financial
- Approx Payment:$5,594*
- Taxes:$5,476
Area Stats
These statistics are updated daily from the RE colorado. For further analysis or
to obtain statistics not shown below please call Highgarden Real Estate at
(720) 327-5071 and speak with one of our real estate consultants.
Popular Homes
$934,786
$749,990
267
0.0%
46.4%
85
$596,117
$542,500
1181
1.7%
55.0%
130
$889,227
$689,000
173
0.6%
46.8%
78
$1,206,046
$1,047,000
40
0.0%
47.5%
84
$818,443
$674,973
165
0.6%
50.3%
105
$3,273,889
$2,690,000
9
0.0%
55.6%
127
$570,877
$530,000
346
1.4%
48.6%
126
$910,466
$650,000
1379
1.0%
50.4%
90
$757,890
$599,000
11
0.0%
36.4%
62
$828,797
$661,500
102
2.0%
50.0%
82
$994,900
$975,000
3
0.0%
66.7%
96
$809,958
$725,000
146
2.1%
53.4%
74
$759,656
$675,000
171
0.6%
43.3%
66
$1,032,489
$769,000
454
0.0%
44.9%
88
$1,065,871
$989,400
41
0.0%
39.0%
68
$507,942
$500,000
40
0.0%
45.0%
58
$961,847
$760,000
362
0.6%
45.3%
82
$639,303
$612,400
222
2.3%
45.0%
75
$683,998
$600,000
101
1.0%
44.6%
80
Listing Courtesy of Keller Williams Advantage Realty LLC.
3072 Mountain Shadows Dr, Wheat Ridge CO is a single family home of 3349 sqft and
is currently priced at $1,150,000
.
This single family home has 4 bedrooms.
A comparable home for sale at 11705 W 30Th Pl in Wheat Ridge is listed at $699,999.
In addition to single family homes, Highgarden also makes it easy to find Homes and Condos
in Wheat Ridge, CO.
Morse Park, Applewood and Paramount Heights are nearby neighborhoods.
MLS 7436490 has been posted on this site since 6/21/2024 (today).