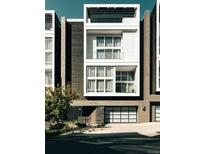3346 Osage St, Denver, CO 80211
PENDING as of 10/11/2024 -
1535000
Listing courtesy of Compass - Denver

Less Photos /\
Home Description
This modern and elegant, 4-bed+den residence has custom features throughout and is positioned in one of the best parts of LoHi. Surrounded by notable restaurants and bars, and in close proximity to city attractions like Coors Field, Confluence Park, and Union Station, this impressive Work Shop-built home offers a truly exceptional living experience.
Step inside to discover a sophisticated space with an open-concept layout seamlessly connecting the gourmet kitchen with an indoor/outdoor living area. The kitchen boasts a grand eat-in island, pantry, and top-of-the-line appliances. One floor up, the primary suite serves as a true retreat, featuring two walk-in closets and a spa-like bathroom with a dual shower room and soaking tub. Two additional en-suite bedrooms and a laundry room finish off the second level. The top floor offers a wet bar, additional storage, and an added den that provides versatile space for an office, media room, or guest quarters.
Outdoor living is a true highlight of this home, with three distinct outdoor spaces to enjoy. Find solitude on the back patio under the outdoor ceiling fan, socialize on the front terrace, or take in the downtown views at sunset from the large roof deck. The property also features a hot tub, a heated garage, built-in speakers, a landscape watering system, and ample storage throughout. Masterfully designed and located in one of the most desirable and convenient neighborhoods in Denver, this residence offers the perfect blend of contemporary luxury and urban convenience.
- Interior: Built-in Features,Ceiling Fan(s),Eat-in Kitchen,Entrance Foyer,Five Piece Bath,High Ceilings,Hot Tub,Kitchen Island,Open Floorplan,Pantry,Primary Suite,Smart Lights,Solid Surface Counters,Sound System,Walk-In Closet(s),Wet Bar
- Appliances: Dishwasher,Disposal,Freezer,Oven,Range Hood,Refrigerator
- Flooring: Carpet,Tile,Wood
- Fireplaces: 1
- Fireplace Features: Gas,Living Room
- # Full Baths: 3
- # Half Baths: 1
- # Three Quarter Baths: 0
- # One Quarter Baths: 0
- Exterior: Gas Valve,Lighting,Private Yard,Rain Gutters,Spa/Hot Tub
- Views: City
- Construction Materials: Frame,Wood Siding
- Roofing: Composition
- Cooling: Central Air
- Heating: Forced Air
Approximate Room Sizes / Descriptions
| Bathroom (1/2) | | Main |
| Primary Bathroom (Full) | | Upper |
| Bathroom (Full) | | Upper |
| Bathroom (Full) | | Upper |
| Kitchen | | Main |
| Living | | Main |
| Laundry | | Upper |
| Den | | Upper |
| Bonus | | Upper |
| Primary Bedroom | | Upper |
| Bedroom | | Upper |
| Bedroom | | Upper |
| Bedroom | | Main |
- Parking: 220 Volts,Dry Walled,Exterior Access Door,Floor Coating,Heated Garage,Insulated Garage,Lighted
- Garage Spaces: 2
- Lot: Irrigated,Landscaped,Level,Near Public Transit,Sprinklers In Front,Sprinklers In Rear
- List Status: Active
- : nick.anderson@compass.com,415-912-9646
Neighborhood
The average asking price of a 4 bedroom Denver home in this zip code is
$1,219,903 (20.5% less than this home).
This home is priced at $535/sqft,
which is 16.4% less than similar homes
in the 80211 zip code.
Map
Map |
Street
Street |
Birds Eye
Birds Eye
Print Map | Driving Directions
Similar Properties For Sale
2556 18Th St


$1,920,000
MLS# 3347689,
Fantastic Frank Colorado
3829 Osage St


$1,290,000
MLS# 3603893,
Keller Williams Integrity Real...
Nearby Properties For Sale
3348 Osage St


$1,495,000
MLS# 7100403,
Slifer Smith And Frampton Real...
School Information
- School District:Denver 1
- Elementary:Trevista at Horace Mann
- Middle School:Strive Sunnyside
- High School:North
Financial
- Approx Payment:$7,467*
- Taxes:$8,766
Area Stats
These statistics are updated daily from the RE colorado. For further analysis or
to obtain statistics not shown below please call Highgarden Real Estate at
(720) 327-5071 and speak with one of our real estate consultants.
Popular Homes
$924,672
$729,990
280
0.0%
45.0%
86
$590,591
$540,000
1194
1.4%
54.2%
131
$903,747
$700,000
184
0.5%
40.8%
77
$1,186,670
$999,000
43
0.0%
39.5%
81
$818,460
$680,000
177
0.6%
49.7%
100
$3,532,857
$3,547,500
14
0.0%
35.7%
91
$576,959
$544,500
374
1.3%
45.5%
122
$743,816
$599,000
12
0.0%
41.7%
67
$861,979
$662,000
110
1.8%
48.2%
80
$525,000
$525,000
1
0.0%
0.0%
7
$852,940
$889,800
5
0.0%
40.0%
68
$876,526
$729,900
165
1.8%
44.8%
66
$791,891
$691,000
189
0.5%
39.7%
61
$1,048,786
$768,995
454
0.0%
43.8%
88
$1,099,034
$1,050,000
46
0.0%
34.8%
69
$506,293
$499,900
43
0.0%
44.2%
50
$934,646
$755,000
361
0.3%
44.0%
80
$637,975
$615,975
224
2.2%
37.5%
74
$733,032
$599,500
98
1.0%
41.8%
77
$801,777
$700,000
64
0.0%
48.4%
84
Listing Courtesy of Compass - Denver.
3346 Osage St, Denver CO is a single family home of 2867 sqft and
is currently priced at $1,535,000
.
This single family home has 4 bedrooms.
A comparable home for sale at 3647 Vallejo St in Denver is listed at $1,565,000.
In addition to single family homes, Highgarden also makes it easy to find Homes, Condos and Foreclosures
in Denver, CO.
Grandview, Downings and Highland Park are nearby neighborhoods.
MLS 7340962 has been posted on this site since 10/11/2024 (today).