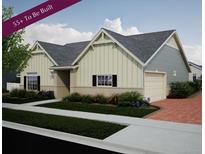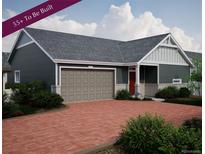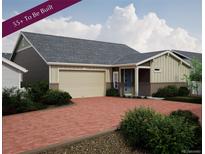3522 N Buchanan Way, Aurora, CO 80019
$500,000

Listing courtesy of EXIT Mosaic Realty

Less Photos /\
Home Description
**Seller is now offering a $5,000 concession, which can be used to buy the rate down**
Why wait for new construction when this beautiful home is ready now? Located in the award-winning Aurora Highlands master-planned community, this Taylor Morrison Rocky Mountain ranch-style home offers 2 bedrooms, 2 bathrooms, a spacious great room, a dining area, an upgraded kitchen, and a two car-attached garage. Meticulously maintained, this home showcases true pride in ownership.
Upgrades include fully finished landscaping with a two-tiered patio, cedar planter boxes, posts for sunshades, and solar lighting along the fencing. Additional updates feature a modern chandelier in the dining room, pendant lighting in the kitchen, a custom drop zone near the garage entrance, and an upgraded built-in primary closet. The home also has a new roof with hail impact-resistant shingles.
Designed for efficiency, the 13 SEER A/C unit, high-efficiency furnace, and solar panels help keep energy costs low, averaging $58 per month. The buyer will need to assume the solar loan, which has a 25-year term with a current payment of $130.61 per month.
This home is also conveniently located near Denver International Airport, E-470, and I-70. As the community continues to grow, homeowners can enjoy the benefits of new amenities, including an indoor/outdoor recreation center, dog parks, nature trails with ziplines, and a new Hospital/Medical center coming soon, at the community entrance. The neighborhood features numerous mini parks, beautiful custom sculptures, and seasonal events at the main community carousel park, all within walking distance.
This is a fantastic opportunity to own a home in a growing community. Schedule your showing today!
This property qualifies for a 5K grant and 100% financing with KeyBank which can cover closing costs and/or buying down the rate. Please reach out to Doug Garvis at 303-389-5767 or doug_garvis@keybank.com for more information.
- Interior: Breakfast Bar,Ceiling Fan(s),Eat-in Kitchen,Entrance Foyer,Granite Counters,High Ceilings,Kitchen Island,Open Floorplan,Pantry,Primary Suite,Smoke Free,Walk-In Closet(s)
- Appliances: Dishwasher,Disposal,Dryer,Microwave,Oven,Range Hood,Refrigerator,Washer
- Flooring: Carpet,Vinyl
- # Full Baths: 1
- # Half Baths: 0
- # Three Quarter Baths: 1
- # One Quarter Baths: 0
- Exterior: Garden,Lighting,Private Yard
- Construction Materials: Frame,Other,Stone
- Roofing: Composition
- Cooling: Central Air
- Heating: Forced Air,Natural Gas,Solar
Available now at $500,000
Approximate Room Sizes / Descriptions
| Primary Bathroom (3/4) | | Main |
| Bathroom (Full) | | Main |
| Great | | Main |
| Dining | | Main |
| Kitchen | | Main |
| Laundry | | Main |
| Primary Bedroom | | Main |
| Bedroom | | Main |
- Parking: Concrete,Dry Walled,Storage
- Garage Spaces: 2
- Lot: Landscaped,Level,Master Planned,Sprinklers In Front,Sprinklers In Rear
- Senior Community: No
- HOA Fees: $100 Monthly
- HOA Fee Includes: Recycling,Trash
- List Status: Active
- : pamcarter4yourhome@gmail.com,720-284-4121
Neighborhood
The average asking price of a 2 bedroom Aurora home in this zip code is
$493,480 (1.3% less than this home).
This home is priced at $330/sqft,
which is 5.8% less than similar homes
in the 80019 zip code.
Map
Map |
Street
Street |
Birds Eye
Birds Eye
Print Map | Driving Directions
Similar Properties For Sale


$515,990
MLS# 3722497,
Keller Williams Realty Llc
Nearby Properties For Sale


$479,990
MLS# 2832880,
Keller Williams Realty Llc


$537,990
MLS# 3775042,
Keller Williams Realty Llc
School Information
- School District:Adams-Arapahoe 28J
- Elementary:Vista Peak
- Middle School:Vista Peak
- High School:Vista Peak
Financial
- Approx Payment:$2,432*
- Taxes:$5,651
Area Stats
These statistics are updated daily from the RE colorado. For further analysis or
to obtain statistics not shown below please call Highgarden Real Estate at
(720) 327-5071 and speak with one of our real estate consultants.
Popular Homes
$836,060
$700,000
515
0.4%
53.6%
65
$976,040
$720,000
367
0.5%
50.4%
58
$1,205,186
$1,050,000
123
0.0%
59.3%
57
$839,838
$738,900
351
0.6%
54.4%
65
$4,977,444
$3,995,000
45
0.0%
42.2%
76
$559,027
$534,970
464
1.7%
53.0%
110
$994,398
$730,000
2601
0.2%
56.7%
68
$814,605
$749,000
22
0.0%
40.9%
40
$851,479
$650,000
211
0.0%
49.3%
52
$631,850
$605,000
8
0.0%
50.0%
96
$917,484
$780,000
344
0.0%
47.7%
44
$812,492
$745,000
383
0.5%
48.6%
52
$1,000,661
$799,900
824
0.1%
54.6%
59
$1,185,737
$1,095,000
78
0.0%
52.6%
50
$501,843
$499,900
79
1.3%
46.8%
38
$933,605
$775,000
697
0.1%
57.8%
61
$642,326
$599,900
477
0.6%
49.1%
58
$734,067
$619,250
246
0.4%
47.2%
50
$858,993
$735,000
113
2.7%
42.5%
51
Listing Courtesy of EXIT Mosaic Realty.
For information or to schedule a viewing of this property (MLS# 2627682), call: 720-327-5071
3522 N Buchanan Way, Aurora CO is a single family home of 1517 sqft and
is currently priced at $500,000
.
This single family home has 2 bedrooms.
A comparable home for sale at 4060 N Rome St in Aurora is listed at $464,000.
In addition to single family homes, Highgarden also makes it easy to find Homes, Condos and Foreclosures
in Aurora, CO.
Green Valley Ranch, Singletree and First Creek Farm are nearby neighborhoods.
MLS 2627682 has been posted on this site since 4/3/2025 (today).