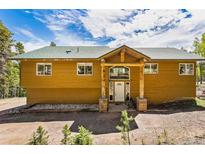4198 Timbervale Dr, Evergreen, CO 80439
$999,990

Listing courtesy of Berkshire Hathaway HomeServices Elevated Living RE

Less Photos /\
Home Description
Welcome to 4198 Timbervale Drive in Evergreen! Nestled in the highly sought-after Timbervale neighborhood, this beautiful home offers the perfect blend of comfort, community, and convenience. Just a short stroll to downtown Evergreen, you'll enjoy charming shops, dining, and events, all while being adjacent to the Hiwan Homestead Museum and expansive open space. The neighborhood features fantastic amenities including a barn, playground, and sport court, fostering a close-knit community atmosphere.
This spacious 4-bedroom, 4-bathroom residence has been thoughtfully upgraded over the years. Recent improvements include a new roof, interior and exterior paint, new electrical panel, new hot water heater, and a stunning large composite deck that offers panoramic views of the homestead museum and open space—perfect for entertaining or relaxing with family and friends. The main level is designed for ease and comfort, featuring a recently remodeled eat-in kitchen with a sunroom and a generous pantry, a formal dining room, a cozy living area with gas fireplace, and a primary suite with a large bathroom and dual closets ensuite. Upstairs, you'll find two additional bedrooms—one with a fun loft—plus a recently updated bathroom, ideal for family or guests.
The walk-out lower level provides an additional private bedroom and a spacious bathroom which includes an additional room wired and reserved for a future sauna. Entertain in style in the custom full bar area with then step outside onto the new deck to soak in the breathtaking sunset views. The expansive outdoor area, thanks to its proximity to open space, offers a feeling of a large private yard without the burdens of maintenance, making it an ideal outdoor sanctuary. This home seamlessly combines modern upgrades with a vibrant community setting—making it the perfect place to call home in Evergreen.
- Interior: Breakfast Bar,Built-in Features,Eat-in Kitchen,Entrance Foyer,Granite Counters,Open Floorplan,Pantry,Primary Suite,Vaulted Ceiling(s),Walk-In Closet(s),Wet Bar
- Appliances: Bar Fridge,Disposal,Dryer,Gas Water Heater,Oven,Range,Refrigerator,Washer
- Flooring: Carpet,Tile,Wood
- Fireplaces: 2
- Fireplace Features: Basement,Gas Log,Living Room,Wood Burning Stove
- # Full Baths: 3
- # Half Baths: 1
- # Three Quarter Baths: 0
- # One Quarter Baths: 0
- Exterior: Balcony,Garden,Rain Gutters
- Waterfront Features: Pond
- Construction Materials: Frame,Wood Siding
- Roofing: Composition
- Cooling: None
- Heating: Baseboard,Hot Water,Natural Gas
Available now at $999,990
- Parking: Concrete,Finished Garage,Lighted,Storage
- Garage Spaces: 2
- Lot: Borders Public Land,Fire Mitigation,Foothills,Landscaped,Rolling Slope
- Senior Community: No
- HOA Fees: $1,242 Annually
- HOA Fee Includes: Maintenance Grounds,Snow Removal
- Association Amenities: Clubhouse,Playground,Pond Seasonal,Tennis Court(s)
- List Status: Active
- : julia@bhhselevated.com,303-981-5007
Neighborhood
The average asking price of a 4 bedroom Evergreen home in this zip code is
$1,513,322 (51.3% more than this home).
This home is priced at $322/sqft,
which is 29.5% less than similar homes
in the 80439 zip code.
Map
Map |
Street
Street |
Birds Eye
Birds Eye
Print Map | Driving Directions
Similar Properties For Sale
31139 Tahoe Ct


$899,000
MLS# 9040854,
Keller Williams Foothills Real...
1758 Sinton Rd


$1,100,000
MLS# 4212824,
Keller Williams Realty Urban E...
Nearby Properties For Sale
8 Yuma Trl


$745,000
MLS# 9426555,
Compass - Denver
School Information
- School District:Jefferson County R-1
- Elementary:Bergen
- Middle School:Evergreen
- High School:Evergreen
Financial
- Approx Payment:$4,865*
- Taxes:$4,603
Area Stats
These statistics are updated daily from the RE colorado. For further analysis or
to obtain statistics not shown below please call Highgarden Real Estate at
(720) 327-5071 and speak with one of our real estate consultants.
Popular Homes
$667,797
$499,950
127
1.6%
67.7%
87
$1,091,133
$725,000
243
0.4%
47.3%
83
$2,426,045
$1,695,900
573
0.0%
34.6%
72
$2,250,000
$2,250,000
2
0.0%
50.0%
26
$3,671,718
$2,400,000
95
0.0%
36.8%
110
$650,189
$549,990
424
1.9%
51.9%
61
$724,582
$665,000
21
4.8%
57.1%
101
$1,049,513
$799,000
731
0.0%
56.4%
69
$1,107,692
$907,500
128
0.8%
44.5%
62
$848,965
$690,000
227
0.4%
53.3%
82
$877,320
$807,065
329
0.0%
46.2%
77
$666,688
$617,000
93
1.1%
51.6%
49
$552,969
$499,950
114
0.9%
48.2%
100
$1,724,436
$1,724,950
60
0.0%
40.0%
66
$538,119
$535,000
122
2.5%
51.6%
73
$1,006,500
$894,000
8
0.0%
25.0%
52
$1,384,110
$1,200,000
267
0.4%
47.2%
62
$2,638,504
$2,000,000
71
0.0%
45.1%
48
$885,577
$875,000
26
0.0%
61.5%
85
$750,873
$696,500
52
0.0%
40.4%
64
$1,221,665
$799,950
20
0.0%
55.0%
87
$595,800
$525,000
5
0.0%
40.0%
58
$994,052
$850,000
139
0.0%
49.6%
63
$507,220
$509,900
35
0.0%
22.9%
49
$998,432
$674,000
461
0.0%
39.3%
61
$1,308,461
$1,275,000
121
0.0%
38.8%
61
$657,596
$574,995
80
0.0%
51.2%
74
$980,366
$875,000
143
0.0%
47.6%
58
$1,207,063
$971,500
123
0.0%
52.8%
71
$2,827,950
$2,495,000
40
0.0%
20.0%
60
$772,527
$692,500
26
0.0%
50.0%
60
$986,034
$749,950
25
0.0%
52.0%
95
$1,752,349
$1,195,000
37
0.0%
37.8%
77
$499,500
$499,500
2
0.0%
50.0%
83
$631,690
$499,000
53
1.9%
49.1%
128
$1,079,374
$1,059,500
66
0.0%
50.0%
75
$607,796
$519,900
39
2.6%
64.1%
60
Listing Courtesy of Berkshire Hathaway HomeServices Elevated Living RE.
For information or to schedule a viewing of this property (MLS# 1530641), call: 720-327-5071
4198 Timbervale Dr, Evergreen CO is a single family home of 3101 sqft and
is currently priced at $999,990
.
This single family home has 4 bedrooms.
A comparable home for sale at 1927 Sunset Cir in Evergreen is listed at $1,275,000.
In addition to single family homes, Highgarden also makes it easy to find Homes and Condos
in Evergreen, CO.
Saddleback Ridge Estates, Marshdale and French Springs are nearby neighborhoods.
MLS 1530641 has been posted on this site since 5/6/2025 (today).