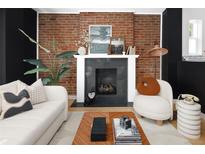436 Cherokee St, Denver, CO 80204
$750,000

Listing courtesy of eXp Realty, LLC

Less Photos /\
Home Description
Don't miss out on a Victorian with new construction feel! (NEW furnaces, air conditioner, electrical, flooring, walls, plumbing, everything!) Welcome to this stunning fully renovated two-story Historic Landmark certified Victorian home, perfectly blending historic charm with modern luxury, nestled in the heart of the Baker Historic Neighborhood. This exceptional 3-bedroom, 2-bath residence features comprehensive renovations including brand-new plumbing, windows, electrical systems, drywall, furnace, flooring, kitchen, and bathrooms. Retaining its original Victorian elegance with features like exposed brick and tons of exterior character, this home offers the feel of a new build. The spacious main floor boasts a sizable living room that adjoins the dining room, and an open floor plan that seamlessly integrates a completely updated kitchen with recessed lighting and an abundance of cabinet space. Delight in a private, fully fenced backyard with multiple garden areas, a large patio perfect for morning coffee or BBQs with friends, and an inviting front porch for relaxing afternoons. The property includes a two-car detached garage and additional off-street parking, offering ample space for all your needs. This sun-filled home allows you a rare opportunity to enjoy a piece of history in the heart of a vibrant, urban community. It offers proximity to Broadway's Main Street development, Santa Fe Art District, diverse shopping, dining, neighborhood parks, and various entertainment options. Experience the best of both worlds with this enchanting Victorian home that promises a lifestyle steeped in history and modern comfort.
- Interior: Entrance Foyer,High Ceilings,High Speed Internet,Open Floorplan,Quartz Counters,Vaulted Ceiling(s)
- Flooring: Carpet,Tile,Vinyl
- Fireplace Features: Family Room,Wood Burning
- # Full Baths: 2
- # Half Baths: 0
- # Three Quarter Baths: 0
- # One Quarter Baths: 0
- Exterior: Garden,Lighting,Private Yard
- Views: Mountain(s)
- Construction Materials: Brick,Frame,Wood Siding
- Roofing: Composition
- Cooling: Central Air
- Heating: Forced Air
Available now at $750,000
- Lot: Historical District,Landscaped,Level,Sprinklers In Rear
- List Status: Active
- : grace@davincirealtyco.com,303-807-4410
Neighborhood
The average asking price of a 3 bedroom Denver home in this zip code is
$691,896 (7.7% less than this home).
This home is priced at $531/sqft,
which is 16.3% less than similar homes
in the 80204 zip code.
Map
Map |
Street
Street |
Birds Eye
Birds Eye
Print Map | Driving Directions
Similar Properties For Sale
748 Elati St


$710,000
MLS# 7981587,
Homesmart Realty Partners
1532 Meade St


$725,000
MLS# 4985768,
Liv Sotheby's International Re...
Nearby Properties For Sale
469 Elati St


$850,000
MLS# 8103875,
Liv Sotheby's International Re...
4650 W 9Th Ave


$845,000
MLS# 1622328,
Liv Sotheby's International Re...
1473 Yates St


$595,000
MLS# 4404075,
Integrity Transitions Real Est...
School Information
- School District:Denver 1
- Elementary:DCIS at Fairmont
- Middle School:Kepner
- High School:Southwest Early College
Financial
- Approx Payment:$3,648*
- Taxes:$4,071
Area Stats
These statistics are updated daily from the RE colorado. For further analysis or
to obtain statistics not shown below please call Highgarden Real Estate at
(720) 327-5071 and speak with one of our real estate consultants.
Popular Homes
$849,121
$720,000
508
0.2%
50.6%
64
$609,319
$545,000
1645
1.2%
55.1%
104
$970,077
$725,000
354
0.3%
44.9%
52
$1,241,045
$1,067,205
128
0.0%
42.2%
45
$864,413
$750,000
359
0.8%
47.4%
61
$4,924,102
$3,995,000
48
0.0%
41.7%
65
$557,400
$534,950
473
1.3%
49.9%
105
$737,928
$667,500
18
0.0%
50.0%
32
$960,210
$639,500
200
0.0%
42.5%
47
$652,467
$627,500
6
0.0%
33.3%
98
$977,814
$825,000
337
0.3%
46.6%
41
$839,781
$745,000
361
0.6%
45.4%
49
$1,063,824
$814,975
794
0.3%
48.6%
59
$1,226,022
$1,100,000
85
1.2%
38.8%
42
$501,312
$500,000
59
1.7%
40.7%
42
$949,138
$775,000
693
0.1%
52.4%
55
$643,347
$600,000
487
0.6%
44.6%
52
$708,804
$600,000
205
0.5%
44.4%
50
$793,491
$725,000
103
1.9%
45.6%
50
Listing Courtesy of eXp Realty, LLC.
For information or to schedule a viewing of this property (MLS# 5501900), call: 720-327-5071
436 Cherokee St, Denver CO is a single family home of 1413 sqft and
is currently priced at $750,000
.
This single family home has 3 bedrooms.
A comparable home for sale at 924 W 9Th Ave in Denver is listed at $675,000.
In addition to single family homes, Highgarden also makes it easy to find Homes, Condos and Foreclosures
in Denver, CO.
Jefferson Park, Villa West and Washington Park West are nearby neighborhoods.
MLS 5501900 has been posted on this site since 1/7/2025 (today).