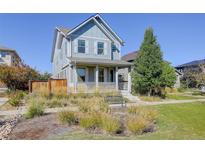6058 Beeler Ct, Denver, CO 80238
$999,000

Listing courtesy of HomeSmart Realty

Less Photos /\
Home Description
Stunning Infinity home with incredible mountain and city rooftop patio views. This home has four different outdoor areas to enjoy the beautiful Colorado weather. Inside you will find vaulted ceilings and an open floor plan. The kitchen has quartz countertops, white modern cabinetry and high end Bosch appliances. A spacious office and powder bath round out the main floor. Upstairs features an amazing primary suite with its own private patio. This spacious bedroom suite features his and her closets, an oversized shower and plenty of cabinetry for storage. There are two spacious bedrooms that each have their own private baths. The second floor also features a large laundry room and an exercise or tv nook. The basement is unfinished waiting for you to put your finishing touches on it. Home has been newly painted with bright white paint throughout and pergola installed on rooftop.
- Interior: Ceiling Fan(s),High Ceilings,High Speed Internet,Kitchen Island,Open Floorplan,Pantry,Primary Suite,Quartz Counters,Radon Mitigation System,Smoke Free,Utility Sink,Vaulted Ceiling(s),Walk-In Closet(s),Wired for Data
- Appliances: Cooktop,Dishwasher,Disposal,Dryer,Microwave,Oven,Range Hood,Refrigerator,Sump Pump,Tankless Water Heater,Washer
- Flooring: Carpet,Tile,Wood
- # Full Baths: 3
- # Half Baths: 1
- # Three Quarter Baths: 0
- # One Quarter Baths: 0
- Exterior: Balcony,Private Yard
- Views: City,Mountain(s)
- Construction Materials: Block,Brick,Cement Siding,Stucco
- Roofing: Architecural Shingle
- Cooling: Central Air
- Heating: Forced Air
Available now at $999,000
- Parking: Concrete,Dry Walled,Insulated Garage,Oversized,Smart Garage Door
- Garage Spaces: 2
- Lot: Landscaped,Master Planned,Near Public Transit,Sprinklers In Front,Sprinklers In Rear
- Senior Community: No
- HOA Fees: $43 Monthly
- Association Amenities: Park,Playground,Pool,Trail(s)
- List Status: Active
- : 303-250-3146
Neighborhood
The average asking price of a 3 bedroom Denver home in this zip code is
$850,071 (14.9% less than this home).
This home is priced at $390/sqft,
which is 7.5% less than similar homes
in the 80238 zip code.
Map
Map |
Street
Street |
Birds Eye
Birds Eye
Print Map | Driving Directions
Similar Properties For Sale
5977 Boston Ct


$939,000
MLS# 4714478,
Coldwell Banker Global Luxury ...
2234 Spruce St


$760,000
MLS# 9195672,
Coldwell Banker Global Luxury ...
School Information
- School District:Denver 1
- Elementary:Bill Roberts E-8
- Middle School:DSST: Conservatory Green
- High School:Northfield
Financial
- Approx Payment:$4,860*
- Taxes:$9,353
Area Stats
These statistics are updated daily from the RE colorado. For further analysis or
to obtain statistics not shown below please call Highgarden Real Estate at
(720) 327-5071 and speak with one of our real estate consultants.
Popular Homes
$934,786
$749,990
267
0.0%
46.4%
85
$596,117
$542,500
1181
1.7%
55.0%
130
$889,227
$689,000
173
0.6%
46.8%
78
$1,206,046
$1,047,000
40
0.0%
47.5%
84
$818,443
$674,973
165
0.6%
50.3%
105
$3,273,889
$2,690,000
9
0.0%
55.6%
127
$570,877
$530,000
346
1.4%
48.6%
126
$757,890
$599,000
11
0.0%
36.4%
62
$828,797
$661,500
102
2.0%
50.0%
82
$994,900
$975,000
3
0.0%
66.7%
96
$809,958
$725,000
146
2.1%
53.4%
74
$759,656
$675,000
171
0.6%
43.3%
66
$1,032,489
$769,000
454
0.0%
44.9%
88
$1,065,871
$989,400
41
0.0%
39.0%
68
$507,942
$500,000
40
0.0%
45.0%
58
$961,847
$760,000
362
0.6%
45.3%
82
$639,303
$612,400
222
2.3%
45.0%
75
$683,998
$600,000
101
1.0%
44.6%
80
$802,275
$700,000
61
0.0%
45.9%
83
Listing Courtesy of HomeSmart Realty.
For information or to schedule a viewing of this property (MLS# 3776729), call: 720-327-5071
6058 Beeler Ct, Denver CO is a single family home of 2564 sqft and
is currently priced at $999,000
.
This single family home has 3 bedrooms.
A comparable home for sale at 2234 Spruce St in Denver is listed at $760,000.
In addition to single family homes, Highgarden also makes it easy to find Homes, Condos and Foreclosures
in Denver, CO.
Stapleton, Mansion Park At Stapleton and Syracuse Village are nearby neighborhoods.
MLS 3776729 has been posted on this site since 12/5/2024 (today).