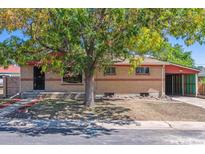6887 Eliot St, Denver, CO 80221
PENDING as of 11/20/2024 -
650000
Listing courtesy of LIV Sotheby's International Realty

Less Photos /\
Home Description
Situated on a quiet, dead-end street, this stunning home boasts a bright, open floorplan with LVP flooring throughout the main level and all four bedrooms on the second level. The thoughtfully designed mudroom off the garage connects seamlessly through to the pantry and then onto the kitchen, offering effortless functionality with built-in shelving. The kitchen features stainless steel appliances, an eat-in island perfect for casual gatherings, and abundant cabinet space, adjoined to the spacious dining area that easily accommodates a crowd. The West-facing windows draw in brilliant natural light to the open floorplan, and the large sliding glass doors at the dining room open to the backyard. The outdoor living creates an ideal entertainment space with a fully fenced, landscaped backyard, a large patio ideal for dining, grilling, and plenty of space for play. The inviting living room boasts a striking gas fireplace. A versatile flex room on the main floor provides endless possibilities for an office, playroom, or fitness space. Upstairs, the West-facing primary suite with mountain views offers a tranquil retreat with a spacious ensuite bath with a water closet, expansive walk-in closet, and paneled window coverings. The second level features three additional bedrooms and a conveniently placed laundry room adding ease to daily routines. Ideally located across from Westminster Station, this home ensures an easy commute to the city, with quick access to both Boulder and DIA. Entertainment opportunities abound here—enjoy the open spaces and scenic trails at Hidden Lake right across the street, or Highland's vibrant dining and entertainment are just a short drive away. Embrace comfort and convenience in this exceptional home, set in a quiet neighborhood just minutes from the city's vibrant energy.
- Interior: Built-in Features,Eat-in Kitchen,Entrance Foyer,Kitchen Island,Open Floorplan,Pantry,Primary Suite,Walk-In Closet(s)
- Appliances: Dishwasher,Dryer,Microwave,Range,Refrigerator,Washer
- Flooring: Carpet,Laminate,Tile
- Fireplaces: 1
- Fireplace Features: Gas,Living Room
- # Full Baths: 1
- # Half Baths: 1
- # Three Quarter Baths: 1
- # One Quarter Baths: 0
- Exterior: Private Yard
- Views: Mountain(s)
- Construction Materials: Cement Siding,Frame,Stone
- Roofing: Composition
- Cooling: Central Air
- Heating: Forced Air,Natural Gas
- Lot: Cul-De-Sac,Landscaped,Near Public Transit
- Senior Community: No
- HOA Fees: $55 Monthly
- HOA Fee Includes: Recycling,Trash
- Association Amenities: Playground,Trail(s)
- List Status: Active
- : mcasey@livsothebysrealty.com,720-539-4547
Neighborhood
The average asking price of a 4 bedroom Denver home in this zip code is
$555,066 (14.6% less than this home).
This home is priced at $316/sqft,
which is 7.0% less than similar homes
in the 80221 zip code.
Map
Map |
Street
Street |
Birds Eye
Birds Eye
Print Map | Driving Directions
Similar Properties For Sale
7886 Cyd Dr


$499,700
MLS# 7974979,
Brokers Guild Real Estate
381 El Paso Ct


$560,000
MLS# 4235672,
Keller Williams Preferred Real...
Nearby Properties For Sale
449 Douglas Dr


$515,000
MLS# IR1023141,
Coldwell Banker Realty-boulder
School Information
- School District:Westminster Public Schools
- Elementary:Skyline Vista
- Middle School:Shaw Heights
- High School:Westminster
Financial
- Approx Payment:$3,162*
- Taxes:$8,179
Area Stats
These statistics are updated daily from the RE colorado. For further analysis or
to obtain statistics not shown below please call Highgarden Real Estate at
(720) 327-5071 and speak with one of our real estate consultants.
Popular Homes
$934,786
$749,990
267
0.0%
46.4%
85
$596,117
$542,500
1181
1.7%
55.0%
130
$889,227
$689,000
173
0.6%
46.8%
78
$1,206,046
$1,047,000
40
0.0%
47.5%
84
$818,443
$674,973
165
0.6%
50.3%
105
$3,273,889
$2,690,000
9
0.0%
55.6%
127
$570,877
$530,000
346
1.4%
48.6%
126
$757,890
$599,000
11
0.0%
36.4%
62
$828,797
$661,500
102
2.0%
50.0%
82
$994,900
$975,000
3
0.0%
66.7%
96
$809,958
$725,000
146
2.1%
53.4%
74
$759,656
$675,000
171
0.6%
43.3%
66
$1,032,489
$769,000
454
0.0%
44.9%
88
$1,065,871
$989,400
41
0.0%
39.0%
68
$507,942
$500,000
40
0.0%
45.0%
58
$961,847
$760,000
362
0.6%
45.3%
82
$639,303
$612,400
222
2.3%
45.0%
75
$683,998
$600,000
101
1.0%
44.6%
80
$802,275
$700,000
61
0.0%
45.9%
83
Listing Courtesy of LIV Sotheby's International Realty.
6887 Eliot St, Denver CO is a single family home of 2060 sqft and
is currently priced at $650,000
.
This single family home has 4 bedrooms.
A comparable home for sale at 1080 Marigold Dr in Denver is listed at $475,000.
In addition to single family homes, Highgarden also makes it easy to find Homes, Condos and Foreclosures
in Denver, CO.
Clear Lake Estates, Midtown At Clear Creek and North Lawn Gardens are nearby neighborhoods.
MLS 8899451 has been posted on this site since 11/20/2024 (today).