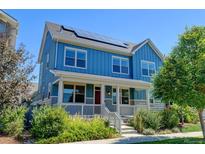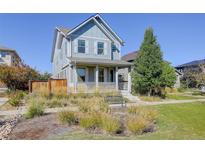9060 E 35Th Ave, Denver, CO 80238
$1,285,000

Listing courtesy of Compass - Denver

Less Photos /\
Home Description
Discover your dream home in the highly-coveted Central Park North neighborhood, ideally situated on a prime corner lot with a charming white picket fence. This meticulously maintained residence blends classic charm with modern amenities, offering an inviting outdoor space perfect for entertaining or relaxing on warm summer evenings. Inside, you'll find a dedicated office, a formal dining area, and a stunning open kitchen that seamlessly connects to the living room and a cozy breakfast nook—ideal for morning coffee. The master suite upstairs is a true sanctuary, featuring a private balcony, a spacious walk-in closet, and a luxurious 5-piece bath. Two additional bedrooms, a full bath, and a conveniently located laundry room complete the second floor. The finished basement is an entertainer's paradise, featuring a cozy gas fireplace, a wet bar, a built-in wine closet under the stairs, and versatile space for gatherings. It also includes a fully equipped gym, a generous guest bedroom, and an elegant bathroom. Conveniently located just two blocks south of Jet Stream Pool and Park, two blocks north of Central Park, and all the renowned amenities of the area, this home offers easy access to local schools, major freeways, the Anschutz Medical Campus, United Training Center, and Denver International Airport (DIA). Enjoy the perfect blend of community living and accessibility to everything you need. With meticulous care, including class 4 hail-resistant roof shingles, thoughtful design, and premium finishes throughout, this home is tailored for modern living and is move-in ready. Don't miss the opportunity to own this exceptional Central Park gem!
- Interior: Breakfast Nook,Built-in Features,Ceiling Fan(s),Eat-in Kitchen,Entrance Foyer,Five Piece Bath,High Ceilings,Kitchen Island,Open Floorplan,Pantry,Primary Suite,Quartz Counters,Walk-In Closet(s)
- Appliances: Cooktop,Dishwasher,Disposal,Dryer,Microwave,Range,Refrigerator,Sump Pump,Washer
- Flooring: Carpet,Tile,Wood
- Fireplaces: 2
- Fireplace Features: Basement,Great Room
- # Full Baths: 3
- # Partial Baths: 1
- Exterior: Balcony,Lighting,Private Yard
- Construction Materials: Wood Siding
- Roofing: Composition
- Cooling: Central Air
- Heating: Forced Air
Available now at $1,285,000
- Parking: Exterior Access Door
- Garage Spaces: 2
- Lot: Corner Lot,Irrigated,Landscaped,Level,Master Planned,Sprinklers In Front,Sprinklers In Rear
- Senior Community: No
- HOA Fees: $48 Monthly
- Association Amenities: Park,Playground,Pool,Trail(s)
- List Status: Active
- : ashley.faller@compass.com,720-799-6376
Neighborhood
The average asking price of a 4 bedroom Denver home in this zip code is
$968,734 (24.6% less than this home).
This home is priced at $397/sqft,
which is 16.3% less than similar homes
in the 80238 zip code.
Map
Map |
Street
Street |
Birds Eye
Birds Eye
Print Map | Driving Directions
Similar Properties For Sale
5514 Uinta St


$860,000
MLS# 8475562,
Weichert Realtors Professional...
5977 Boston Ct


$950,000
MLS# 4714478,
Coldwell Banker Global Luxury ...
Nearby Properties For Sale
8708 E 54Th Pl


$815,000
MLS# 4849692,
Keller Williams Action Realty ...
8152 E 49Th Pl


$829,000
MLS# 1783011,
Exit Realty Dtc, Cherry Creek,...
9045 E 58Th Dr


$799,999
MLS# 8078474,
Exit Realty Dtc, Cherry Creek,...
School Information
- School District:Denver 1
- Elementary:Swigert International
- Middle School:Denver Green
- High School:Northfield
Financial
- Approx Payment:$6,251*
- Taxes:$10,374
Area Stats
These statistics are updated daily from the RE colorado. For further analysis or
to obtain statistics not shown below please call Highgarden Real Estate at
(720) 327-5071 and speak with one of our real estate consultants.
Popular Homes
$899,495
$719,950
372
0.3%
57.3%
79
$597,202
$545,000
1365
1.4%
59.9%
115
$953,618
$720,000
230
0.4%
47.0%
70
$1,153,807
$998,750
71
0.0%
60.6%
79
$824,645
$685,000
246
0.0%
61.4%
95
$3,676,396
$3,495,000
19
0.0%
52.6%
112
$603,990
$549,990
399
0.5%
46.1%
105
$723,990
$712,500
12
0.0%
41.7%
40
$785,253
$655,000
149
1.3%
61.1%
80
$189,000
$189,000
1
0.0%
0.0%
23
$728,268
$557,500
5
0.0%
40.0%
58
$839,739
$737,000
214
0.5%
60.3%
66
$764,687
$650,000
246
0.0%
56.9%
67
$996,588
$750,000
569
0.0%
57.5%
79
$1,192,687
$969,650
54
0.0%
66.7%
88
$500,598
$499,000
64
1.6%
50.0%
60
$978,888
$759,450
478
0.4%
50.6%
80
$635,862
$609,950
290
1.4%
49.3%
63
$679,722
$577,500
144
0.0%
59.7%
71
$817,439
$710,000
83
0.0%
51.8%
72
Listing Courtesy of Compass - Denver.
For information or to schedule a viewing of this property (MLS# 4829119), call: 720-327-5071
9060 E 35Th Ave, Denver CO is a single family home of 3238 sqft and
is currently priced at $1,285,000
.
This single family home has 4 bedrooms.
A comparable home for sale at 3529 Akron Ct in Denver is listed at $1,095,000.
In addition to single family homes, Highgarden also makes it easy to find Homes, Condos and Foreclosures
in Denver, CO.
Stapleton, Mansion Park At Stapleton and Syracuse Village are nearby neighborhoods.
MLS 4829119 has been posted on this site since 11/16/2024 (today).