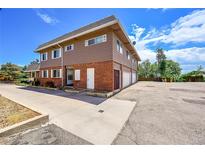9825 Croke Dr, Denver, CO 80260
PENDING as of 6/11/2024 -
315000
Listing courtesy of Gardner Realty

Less Photos /\
Home Description
This home has not been on the market as long as it appears. We had a tenant but it fell through. It is one of only a few units with a Full Basement (unfinished). The Bedrooms are notably spacious, each featuring a Large Walk-In Closet. The upper level includes a Full Bathroom and a generous linen closet, while the main floor offers a Living room, a Powder Bath, a Dining area, and a Kitchen with all appliances included. Access to the unit is available from the front door, or from the garage, a rare feature in this community. The Garage (shared, but has always been safe) includes Additional Secure Storage Space. Recent updates include New Air Conditioning, a modern Electrical Panel, newer Water Heater, Furnace and Replacement Vinyl Windows . Both bathrooms have been remodeled in recent years. Jump in the pool or on the highway. Easy access to both. Square foot for the price is awesome!
- # Full Baths: 1
- # Partial Baths: 1
- Construction Materials: Brick,Frame
- Roofing: Composition
- Cooling: Central Air
- Heating: Forced Air,Natural Gas
- Senior Community: No
- HOA Fees: $300 Monthly
- HOA Fee Includes: Maintenance Grounds,Snow Removal,Trash
- Association Amenities: Clubhouse,Playground,Pool
- List Status: Active
- : jani@gogardnerteam.com,303-523-4353
Neighborhood
The average asking price of a 2 bedroom Denver home in this zip code is
$313,000 (0.6% less than this home).
This home is priced at $182/sqft,
which is 71.1% less than similar homes
in the 80260 zip code.
Potential Great Value
Map
Map |
Street
Street |
Birds Eye
Birds Eye
Print Map | Driving Directions
Similar Properties For Sale
9947 Croke Dr


$315,000
MLS# 8225949,
Exit Realty Dtc, Cherry Creek,...
School Information
- School District:Adams 12 5 Star Schl
- Elementary:Hillcrest
- Middle School:Silver Hills
- High School:Northglenn
Financial
- Approx Payment:$1,532*
- Taxes:$1,566
Area Stats
These statistics are updated daily from the RE colorado. For further analysis or
to obtain statistics not shown below please call Highgarden Real Estate at
(720) 327-5071 and speak with one of our real estate consultants.
Popular Homes
$899,495
$719,950
372
0.3%
57.3%
79
$597,202
$545,000
1365
1.4%
59.9%
115
$953,618
$720,000
230
0.4%
47.0%
70
$1,153,807
$998,750
71
0.0%
60.6%
79
$824,645
$685,000
246
0.0%
61.4%
95
$3,676,396
$3,495,000
19
0.0%
52.6%
112
$603,990
$549,990
399
0.5%
46.1%
105
$723,990
$712,500
12
0.0%
41.7%
40
$785,253
$655,000
149
1.3%
61.1%
80
$189,000
$189,000
1
0.0%
0.0%
23
$728,268
$557,500
5
0.0%
40.0%
58
$839,739
$737,000
214
0.5%
60.3%
66
$764,687
$650,000
246
0.0%
56.9%
67
$996,588
$750,000
569
0.0%
57.5%
79
$1,192,687
$969,650
54
0.0%
66.7%
88
$500,598
$499,000
64
1.6%
50.0%
60
$978,888
$759,450
478
0.4%
50.6%
80
$635,862
$609,950
290
1.4%
49.3%
63
$679,722
$577,500
144
0.0%
59.7%
71
$817,439
$710,000
83
0.0%
51.8%
72
Listing Courtesy of Gardner Realty.
9825 Croke Dr, Denver CO is a single family home of 1728 sqft and
is currently priced at $315,000
.
This single family home has 2 bedrooms.
A comparable home for sale at 9865 Croke Dr in Denver is listed at $285,000.
In addition to single family homes, Highgarden also makes it easy to find Homes, Condos and Foreclosures
in Denver, CO.
Park North, Autumn Creek and Parkside are nearby neighborhoods.
MLS 2302412 has been posted on this site since 6/11/2024 (today).